Modeling a 3D Scene
using Strata StudioPro 2.5 under Mac OS 8.1
|
ACG Home |
Instructor Home |
Class Home |
list of tutorials |
Project Goals
Strata StudioPro is the latest, PowerMac-only version of an old 3D stalwart. Unlike other programs we have seen before, it is not the clear winner in its field since the 3D marketplace is very fragmented. It does, however, follow the user interface approach used by all the dominant players, and it embodies all the major aspects of 3D work: modeling, rendering, and animation.
In this first phase of our 3D project, we will use the most common modeling tools: we will start from flat 2D shapes, converting them to 3D using two techniques generally available in all 3D programs: Extruding and Lathing. Later we will work directly with basic 3D shapes called Primitives, combining them using Boolean Operations.
The elements in our scene will be:
Our final product will be a simple scene containing a logo made up of a few text characters (e.g., your initials). In the following phase of the project, this logo will be incorporated in your web page--both as a rendered 2D image, and as an interactive view of the 3D environment.
Creating Extruded Type
- Find the application icon in the 3D Modeling folder and start the program:

- Use File-->New to create a new document.
- Save the new document: File-->Save As, choose StudioPro format, enter any filename you want (this document will not be posted on the web site directly). Make sure to save often as you continue to work.
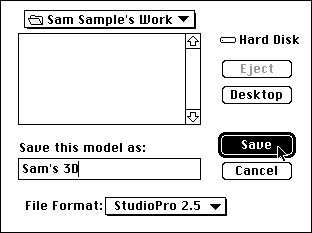
- Switch to front view, using the pop-up menu at the top-left of the document window.

- Make sure the Toolbox is visible (otherwise, display it using Windows-->Show Tool Palette).
- Choose the Text tool (the 8th from the top in the left half of the toolbox, marked with a 'T'). Click and drag in the document window to indicate the size of the type. A text entry dialog appears:
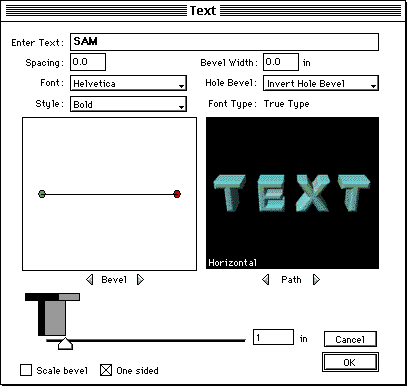
- Type a few letters in the field at the top of the dialog, such as your initials (to keep file size and processing time down, we cannot have a large amount of text).
- Choose a typeface from the 'Font' pop-up menu. For best results, avoid typefaces with complicated outlines, since this would also drive up the file size and the processing time: sans-serif typefaces such as Helvetica or Avant-Garde are a good choice.
- Drag the slider at the bottom to determine the thickness of the extrusion. This will convert flat 2-dimensional type into a 3D slab object.
- At this point you could click 'OK' and obtain a standard text object as shown below:
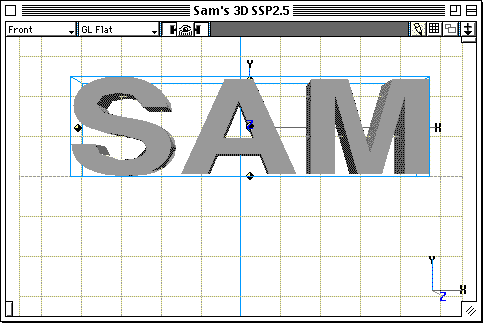
- You might, however, want to experiment first with some of the other commands in the dialog, such as choosing a different Path on which the letters are arranged. It is recommended that you do not change the Bevel settings, since this would drive up substantially the polygon count (a measurement of the complexity of the model).
- If you have already created your text object and you want to make changes to it, you will find in the Object Properties palette all the same options available in the Text dialog:
- Make sure the text object is selected. If not, click on it with the selection tool:

- If the Object Properties palette is not on screen, display it using Windows-->Show Object Palette).
- To see all available controls, you may need to expand the palette by clicking its zoom box:
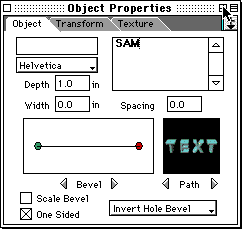
Return to Top
Creating a Lathed Pedestal
- Change your view of the workspace
- Switch back to 'Front' view, if necessary.
- Turn off the Perspective projection (this will make it easier to align objects accurately):
- Move the lens slider (at the top of the document window) all the way to the left (the info bar will report 'Orthographic').

- Zoom out to see more of the workspace
- Option-click in the document as many times as needed with the magnification tool.

- Pan the camera down to see more of the workspace under the logo
- Choose the Pan tool, use it to drag down the top handle on the camera view box.

- Draw the profile for the pedestal, using the Pen tool in a connect-the-dots fashion to create a series of connected straight segments.
- Choose the Pen tool.

- Click just below the center of the logo to establish the starting point of the profile.
- Click to establish additional vertices of one half of a front view of the pedestal. To create vertical and horizontal segments, hold down the Shift key while clicking.
- To complete the profile, return to a location aligned below the starting point, and double-click. An example of a completed profile is shown below:
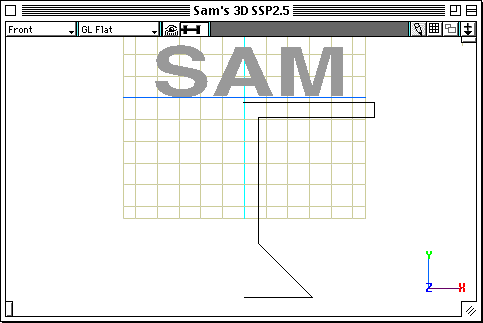
- Lathe the profile--this operation creates multiple copies of a 2D shape, rotating and connectimg them to create a 3D shape.
- With the profile still selected, choose the Lathe tool.

- The profile should be surrounded by a bounding box (cyan) and handles (red). Click on the handle opposite the axis of rotation (the imaginary line around which the profile swings as it creates the 3D object). The picture below shows where to click for the sample profile shown previously:
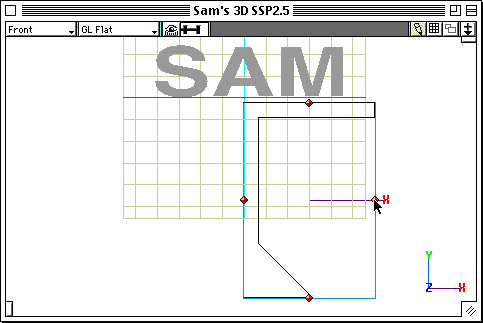
- Choose the Selection tool in the Toolbox. The document window should update to show a default lathed 3D object:
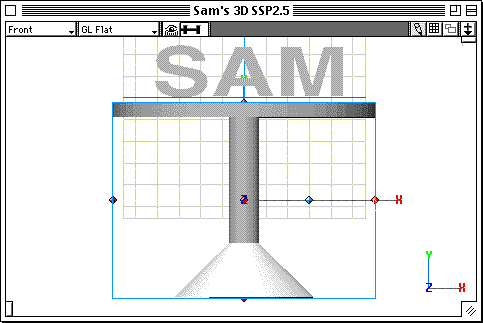
- Since this default object will result in a high polygon count, use the Object Properties palette to simplify it:
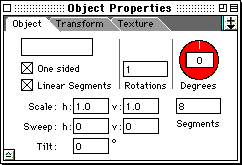
- Turn on the 'Linear Segments' checkbox (this replaces complex curved surfaces with simple flat surfaces)
- Enter no more than 8 for 'Segments' (so that there won't be too many surfaces around the object).
- Check that other settings are at their default values: Rotations 1 and Degrees 0(so that the profile sweeps fully around the axis, leaving no gaps in the pedestal); 'One Sided' is on; Scale (both h and v) 1.0; Sweep (both h and v) 0; Tilt 0.
- Here is an isometric view of the sample pedestal after reducing the polygon count:
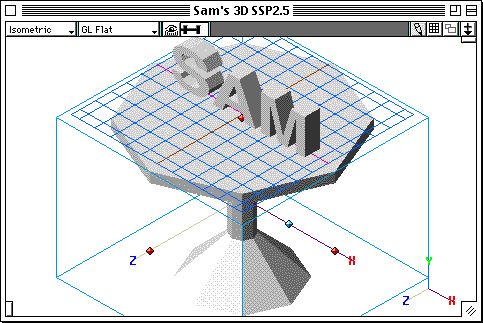
- Once you have created these first two 3D objects, you can create a more interesting composition using the transformation tools:
- Translate (= move) by dragging with the selection tool.
- Change orientation with the object rotation tool.

- Change size with the scale tool.

- The transformation tools operate differently depending on which one of the red handles on the bounding box of the selection you drag. Experiment, and if you don't like the results make sure to use Edit-->Undo right away (this program only provides one level of Undo).
- Make sure to look at the scene from at least three views (e.g., Front, Top, Right), and resize and reposition the objects until the logo rests on the pedestal the way you like best.
Return to Top
Building Up a Room From 3D Primitives
- Change your view of the workspace
- Switch back to 'Front' view, if necessary. Later, while drawing, you may have to switch to other views.
- Switch to Wireframe mode (pop-up menu next to view menu at top of document window).
- Zoom out and pan as needed to see more of the workspace around the pedestal and logo.
- Create two cube primitives.
- Choose the Cube tool.

- Draw a cube enclosing the entire scene (hold down the Shift key for a perfect cube--same size in all directions).
- Draw a second cube, slightly thinner and taller than the first one.
- Switch to other views (Top, Left...) to verify that the first cube indeed encloses the scene. Also verify that the second cube is inside the first one on all sides, except the top, where it should stick out. If necessary, use the Selection and Scale tools to reposition and resize the cubes.
- If at any time any of the objects appear cut off, using Windows-->Fit Views to All should remedy the situation.
- Here is an example of what the document might look like
- From the front, in wireframe mode:
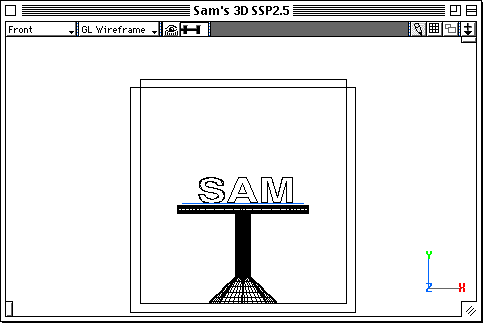
- Isometric view, in shaded mode:
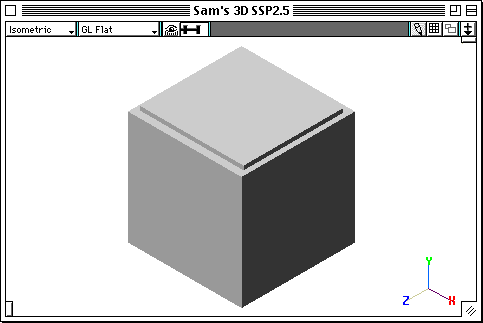
- Create the walls and ceilings out of the two cubes
- We are going to carve a room in the shape of the second cube out of the first cube. This process is called a Boolean subtraction.
- Make sure the Extension palette is on screen (if it isn't, bring it up using Windows-->Show Extension Tool Palette).
- Choose the Subtract tool in the Extension palette:

- Click on the second cube (the inside one), then drag to the first cube (the outside one). The two cubes should highlight in turn with a red outline.
- After you release the mouse button, the window will update and show the result of the subtraction, such as this example:
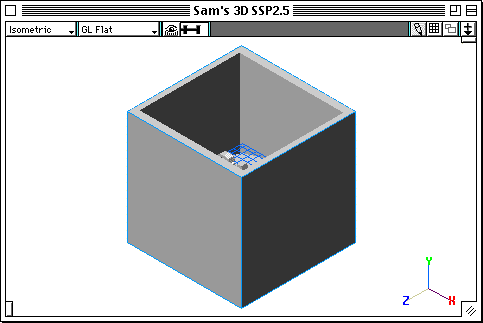
- Repeat the same process to create windows and/or doors, as in the examples below.
- Some cubes and a cylinder, properly aligned to carve holes out of the wall.
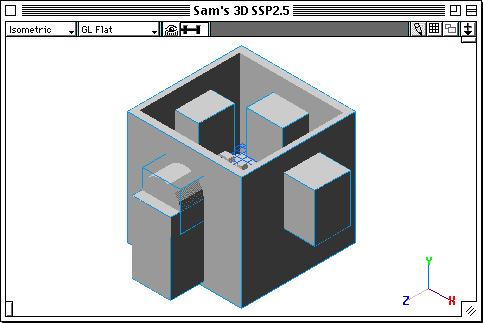
- The same scene after all Boolean operations are completed. Note that each of the 'cutting tools' (cubes, cylinders, etc) must be subtracted from the walls in a separate operation.
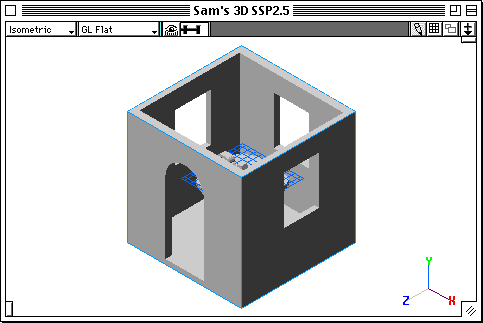
- Add the roof
- Switch to the Top view
- Choose the Pyramid tool.

- Draw a pyramid covering the entire room.
- Switch to the Front view, and use the Scale tool to flatten the pyramid until it looks like a roof.
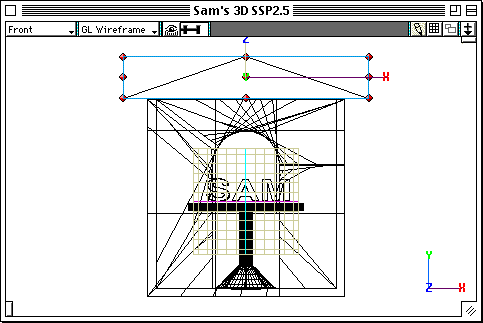
Return to Top
An example of the completed scene
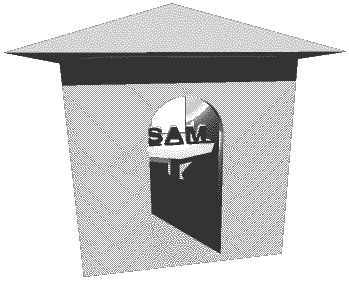
If you have a VRML 1 plug-in installed, you can see a live version of this scene--this is a large (1 MB) file.
Before leaving, make sure your file is saved so you can continue working with it in the next session.
Additional Info:
- Documentation on StudioPro is available on the ACG lab file server, in the ACG_DOCS volume.
- The Art Computer Graphics program of Fullerton College offers two classes covering 3D topics, ACG120:
3D Computer Graphics for Macintosh and ACG150:
3D Computer Animation for Macintosh. Look them up in the class schedule.
Return to Top
Copyright 1997-99 by Sandro Corsi. Last modified 19 Apr 1999.